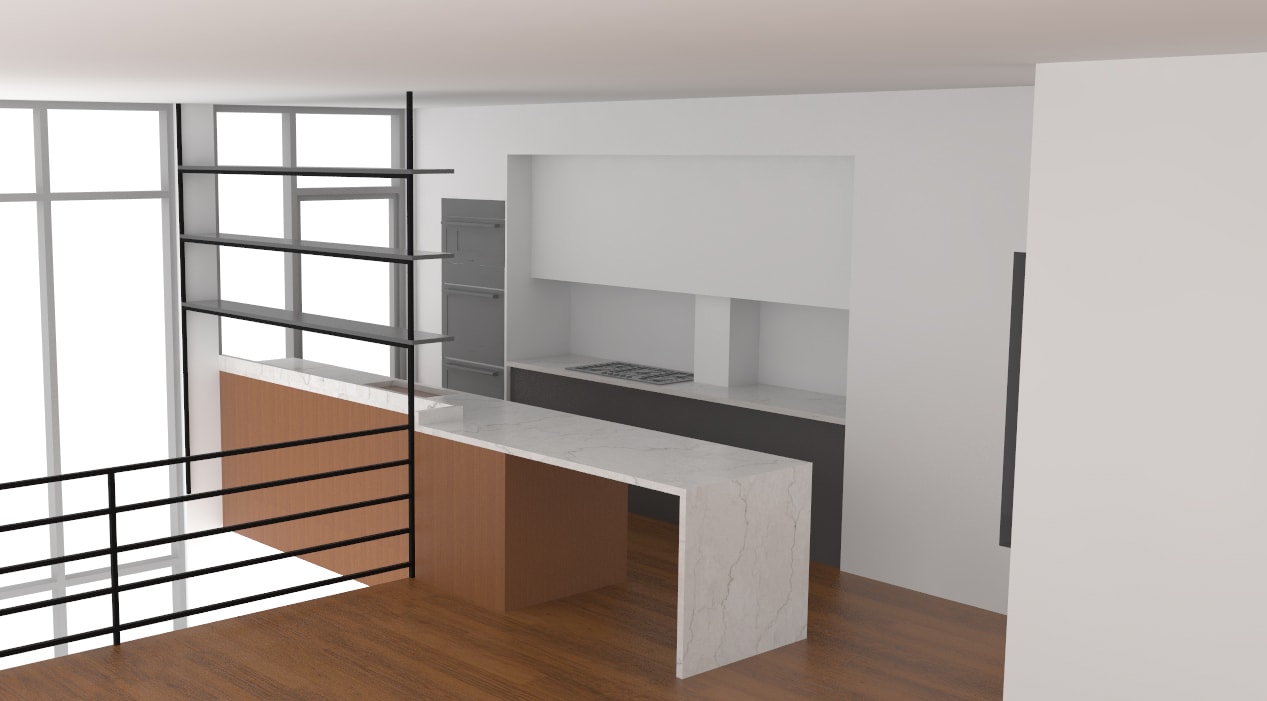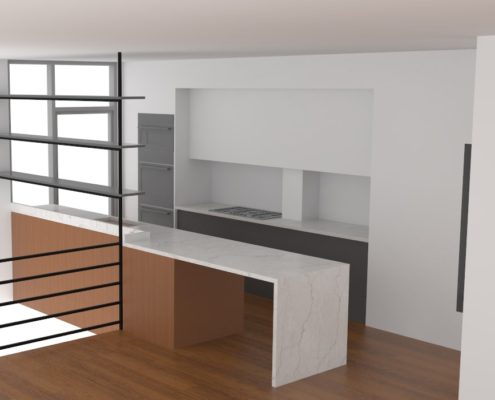- Location: 152 Henry St. Brooklyn, NY 11201
- Size: 5,000 sqft
- Services: Mechanical, Electrical, Plumbing, Sprinkler, Special Inspections, and Generator
-
Description: This project is a full renovation of an existing residential building with 4 floors plus cellar and basement. Modification of the building included the extension of the floor area and new double high ceilings. Heating and Cooling load calculations were performed to determine the equipment size needed based on these modifications to the envelope. A new VRF heat pump system with indoor ducted units and outdoor condensing units were designed. Hydronic heating system with boiler, radiators, and radiant floor system was designed to provide adequate heating. The existing electrical system was modified to separate the individual tenant loads and common loads with separate meters and panel. A new gas Standby Generator was designed to handle specific loads during power outages with all components such as automatic transfer switches for the proper operation of the system. Existing plumbing system was modified based on new fixtures and equipment. Sprinkler plans were designed for proper coverage of space according to NFPA13R and other NYC regulations. Hydraulic calculations were performed to determine the adequacy of city water pressure for the new sprinkler system. Special Inspections will be performed after construction is completed to determine if installation conforms to approved plans and all required regulations.

 371 Manhattan Ave. New York, NY 10026
371 Manhattan Ave. New York, NY 10026 

