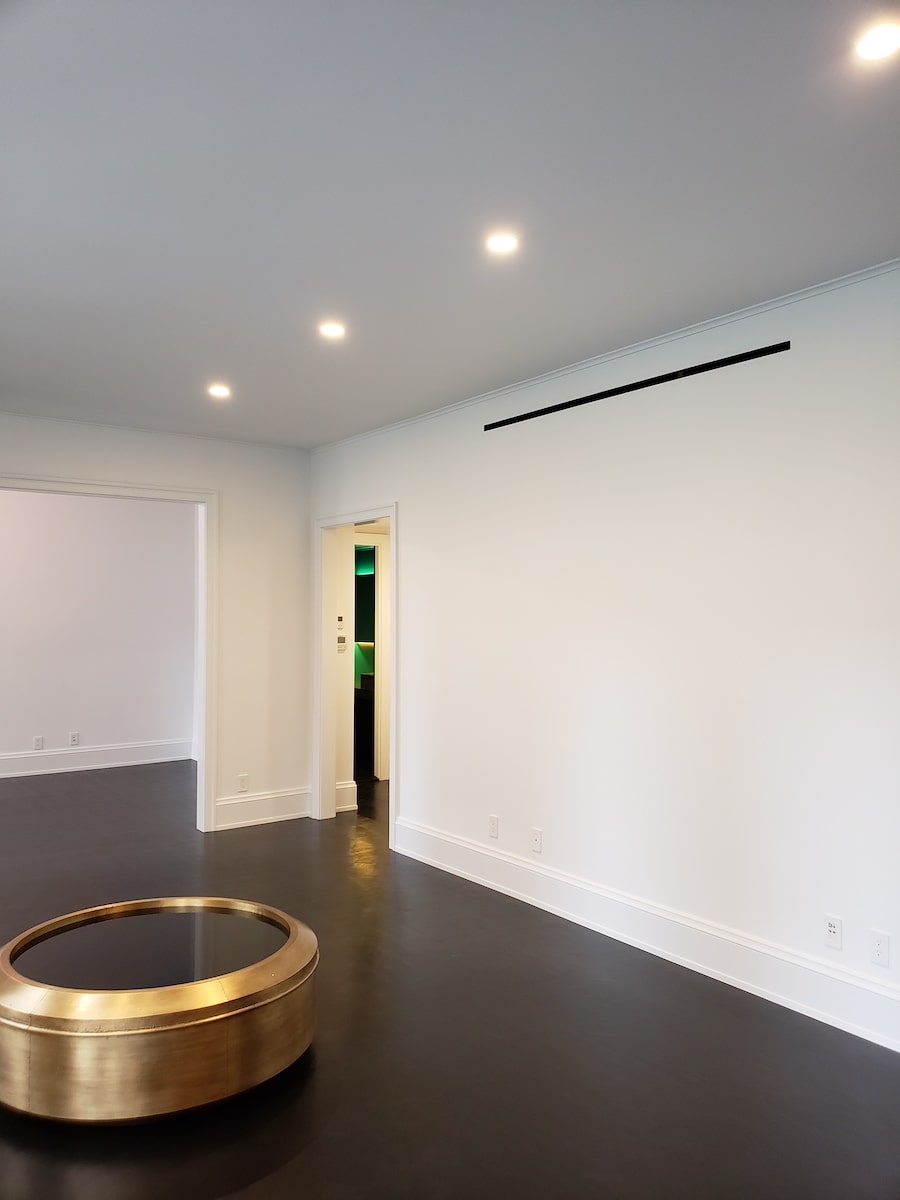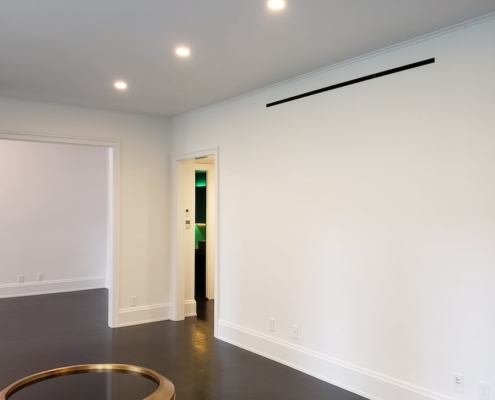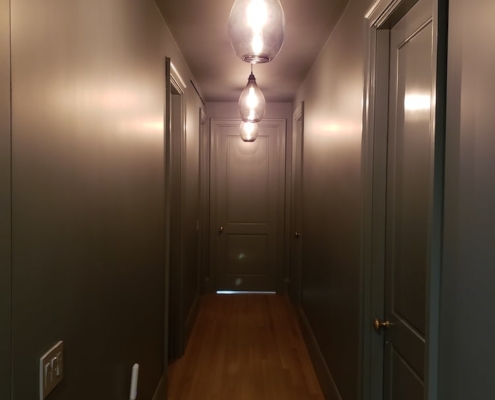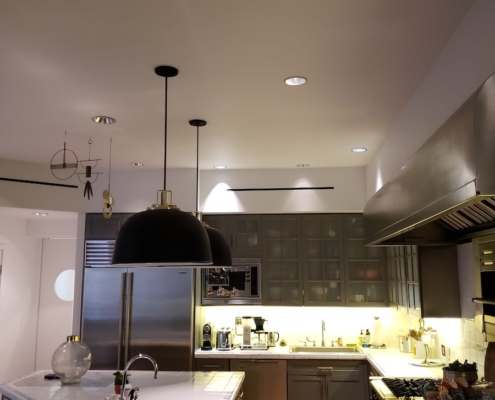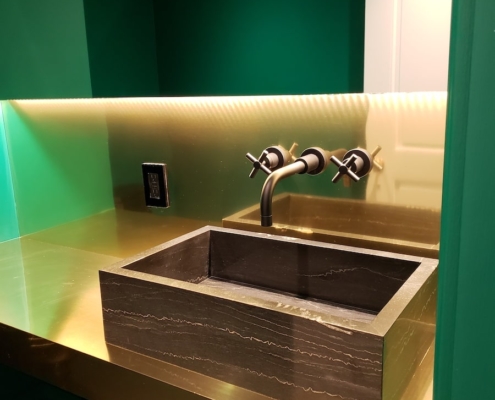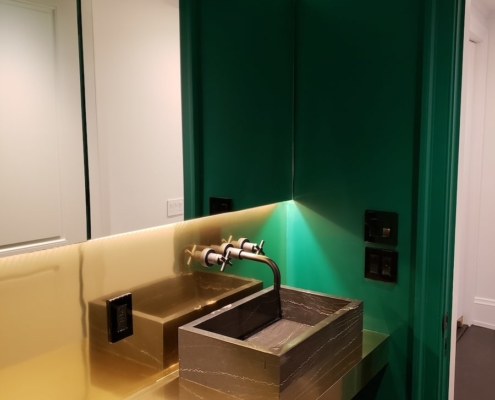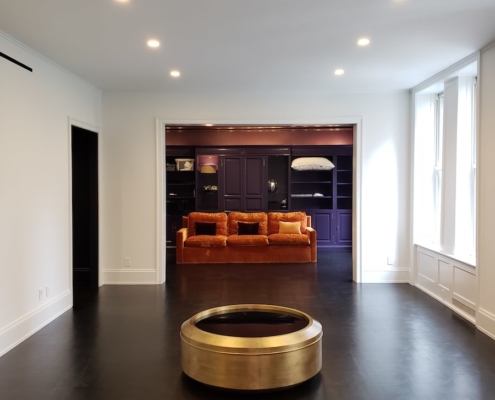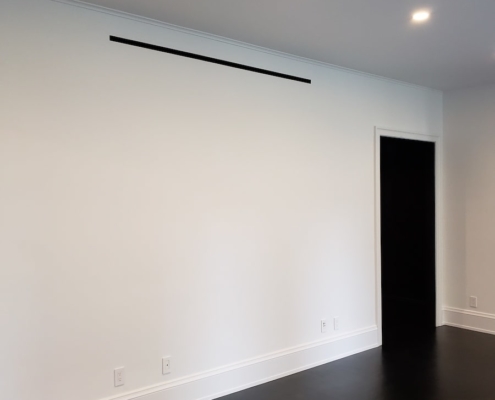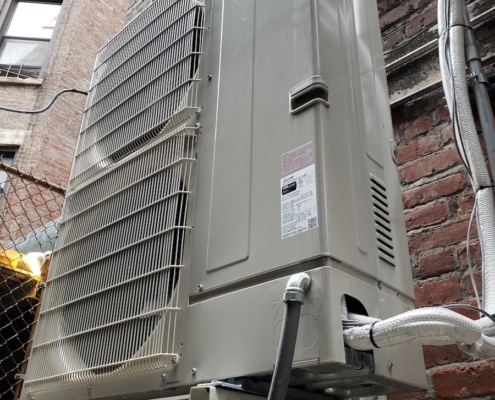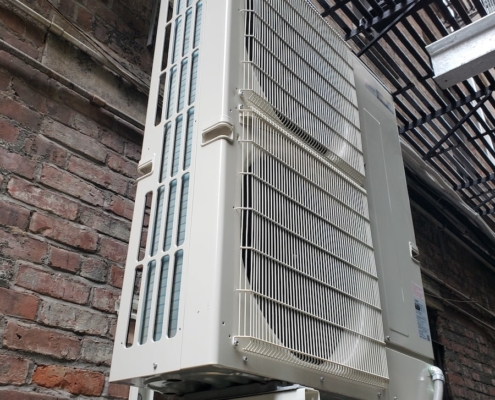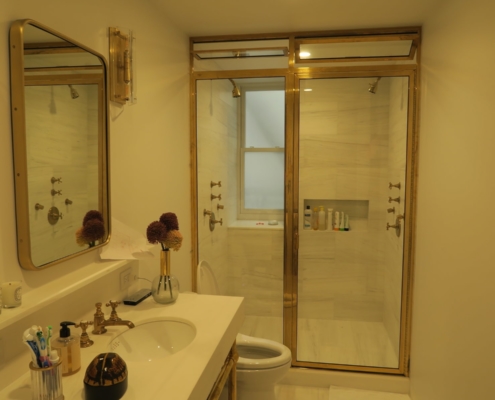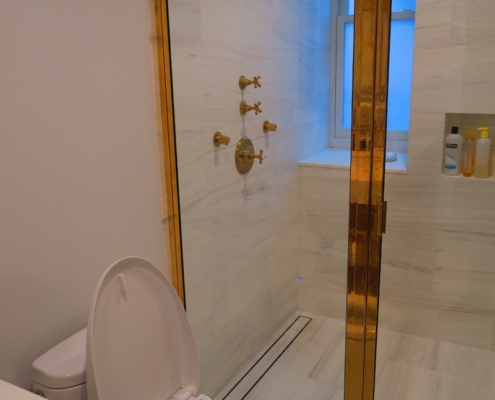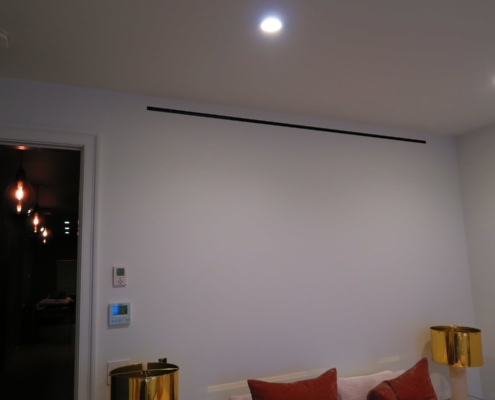- Location: 16 East 96th St. New York, NY 10128
- Size: 4,000 sqft
- Architect: LWH Architecture
- Services: Mechanical, Plumbing, Electrical, Special Inspection
-
Description: Provided mechanical engineering design, plumbing, and electrical design to this residential renovation project. VRF split system from Mitsubishi was designed with condensing units mounted in the courtyard and indoor units installed throughout the space. Exhaust systems for the laundry room and toilets were designed for proper air removal. Steam humidification system was designed for humidity control throughout the unit. Once installation was completed special inspections were performed to confirm if installation adhered to approved plans and systems operated as intended.

 196 Guernsey St. Brooklyn, NY 11222
196 Guernsey St. Brooklyn, NY 11222 
