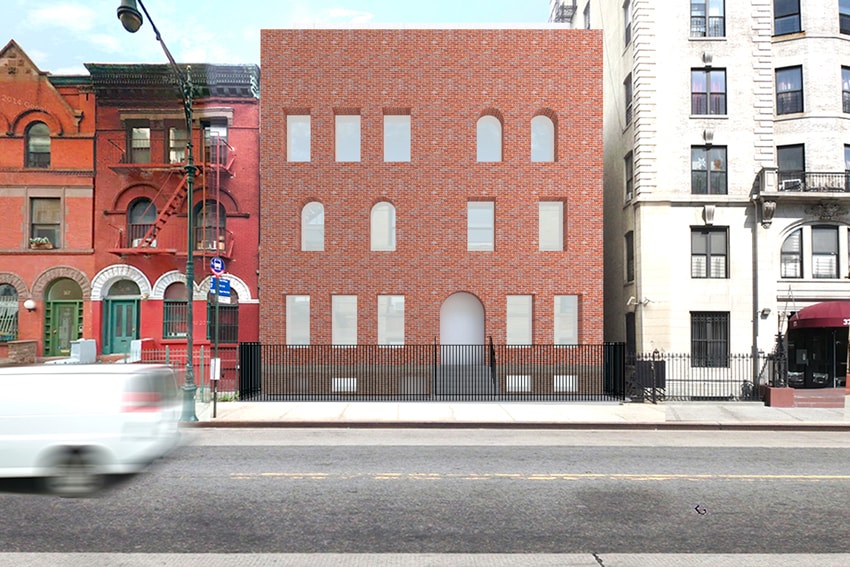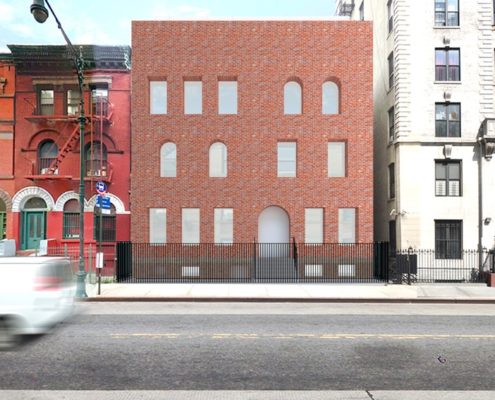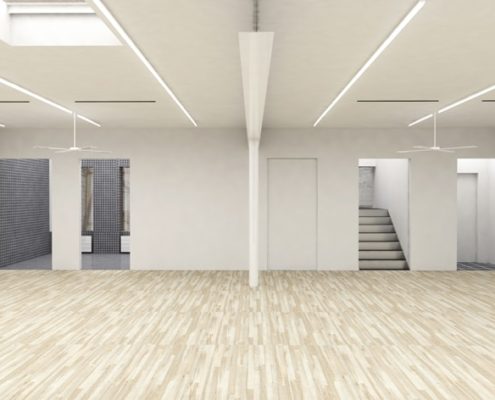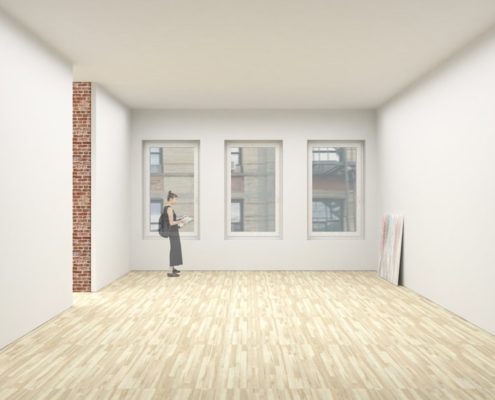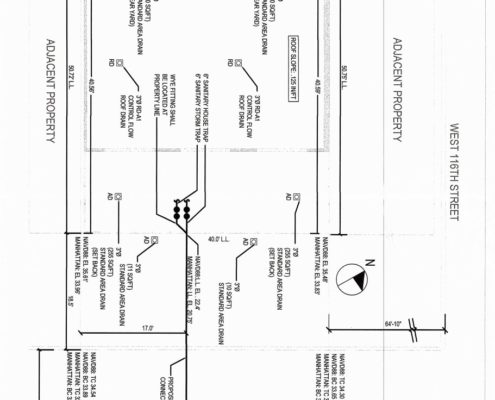- Location: 371 Manhattan Ave. New York, NY 10026
- Size: 5,800 sqft
- Services: Mechanical, Electrical, Plumbing, Sprinkler, Special Inspections, and Site/House Connection
-
Description: This new full renovation of an existing residential building with 3 floors plus cellar and basement included the extension of the floor area and new floor addition. Heating and Cooling load calculations were performed to determine the equipment size needed for these modifications to the envelope. A new VRF heat pump system with indoor ducted units and outdoor condensing units were designed. Hydronic heating system with boiler and radiators was designed to provide adequate heating. The existing electrical system was modified with new panels, feeders, and circuiting of all new equipment. Existing plumbing system was modified based on new fixtures and equipment added. Sprinkler plans were designed for proper coverage of space according to NFPA13D and other NYC regulations. Hydraulic calculations were performed to determine the adequacy of city water pressure for the new sprinkler system. House Connection plans were designed and filed with DEP to determine if maximum rain flow into the city combination sewer system was below maximum limits allowed. To restrict the flow to below allowed limits a roof detention system was designed using roof drains with weirs to delay rain flow to the city system. Special Inspections will be performed after construction is completed to determine if installation conforms to approved plans and all required regulations.
Design & Renderings by: SO-IL

