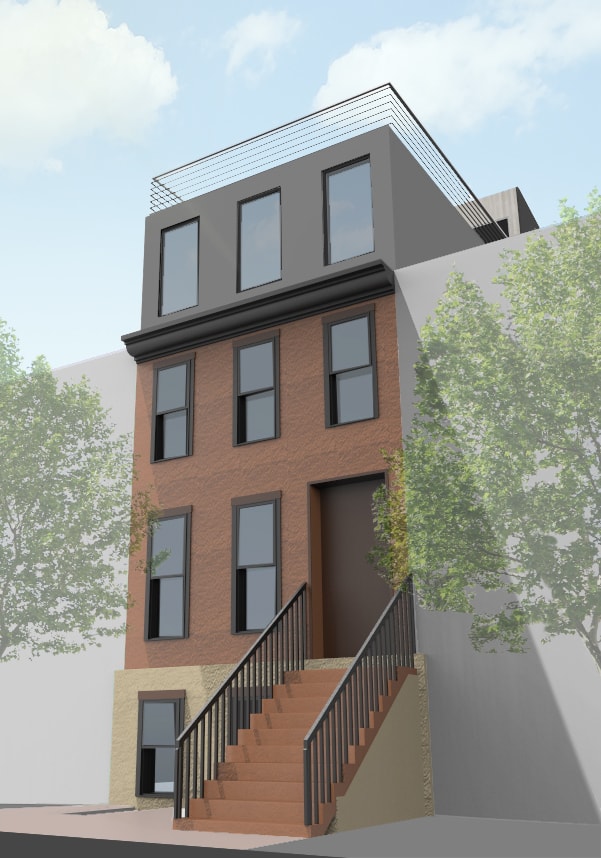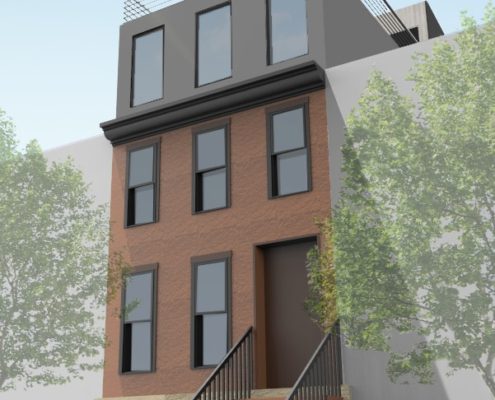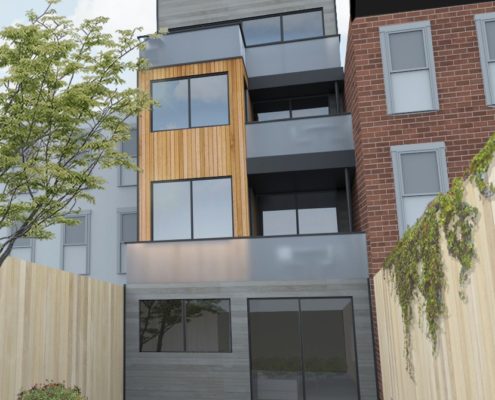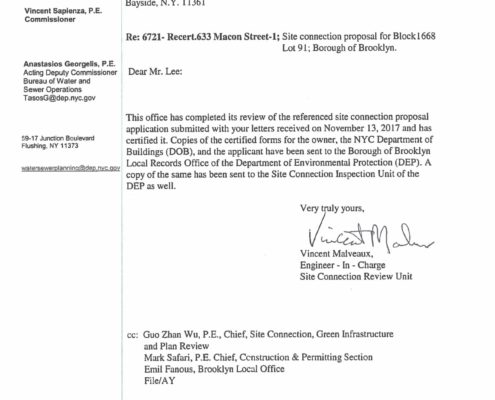- Location: 633 Macon St. Brooklyn, NY 11233
- Size: 4,500 sqft
- Architect: Palette Architecture
- Services: Mechanical, Electrical, Plumbing, Sprinkler, Fire Alarm, and Site Connection
-
Description: Existing 2 family residential building to be converted to a 4 family unit provided with new horizontal and vertical extensions. High efficiency VRF heat pump system was installed to provide heating and cooling to each space with new concealed ducted units. Sprinkler system was designed per NFPA13R with hydraulic calculations performed to determine adequacy of city street water pressure. The enlargement required DEP application for a new Site Connection drawing to determine if a rain water detention system was required. It was determined a detention system was required and special roof drains were provided to provide the required restriction to rain flow to the city sewer.
- Design & Renderings by: Palette Architecture
- Design & Renderings by: Palette Architecture






