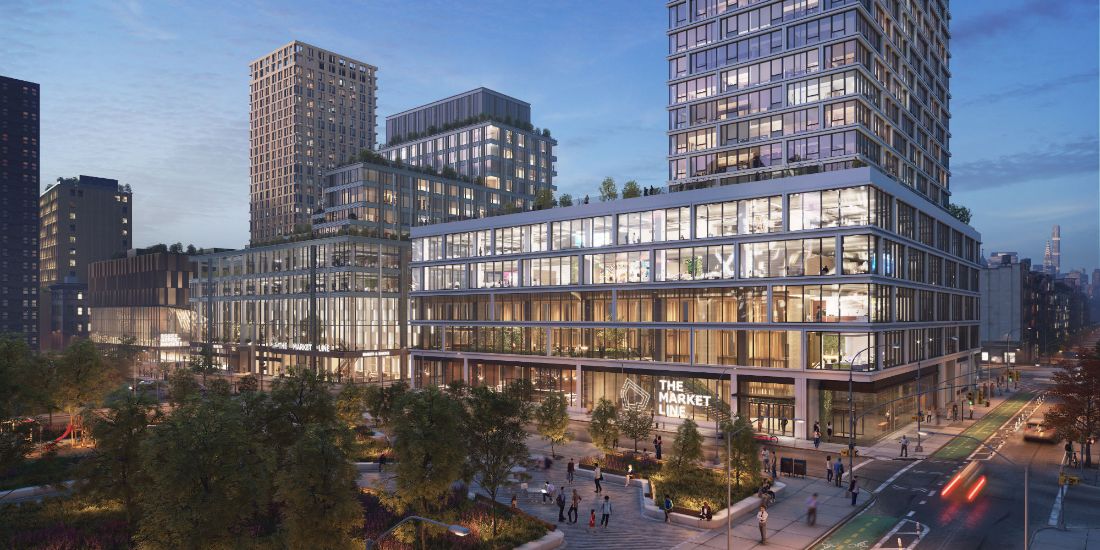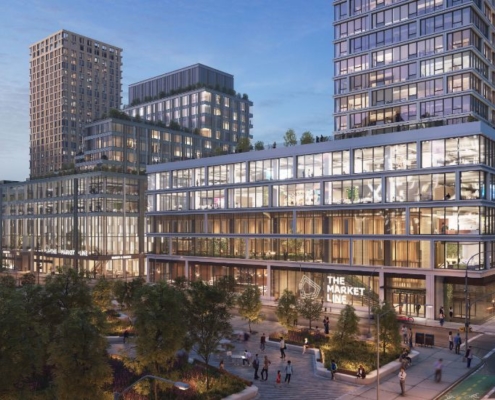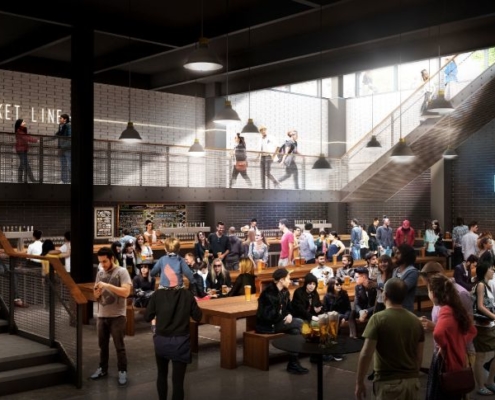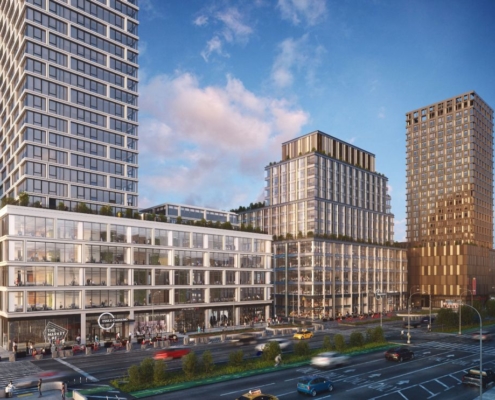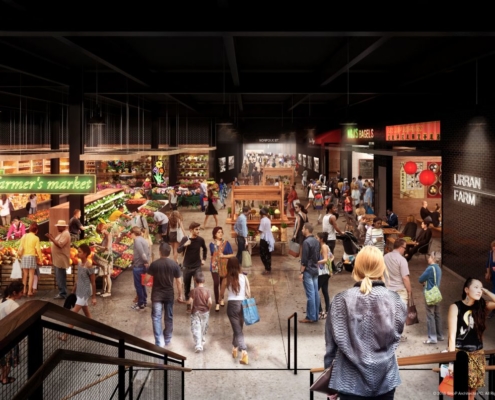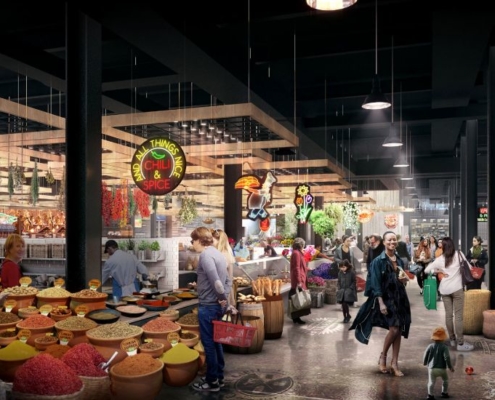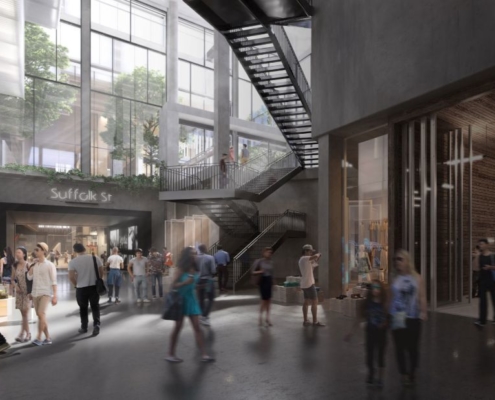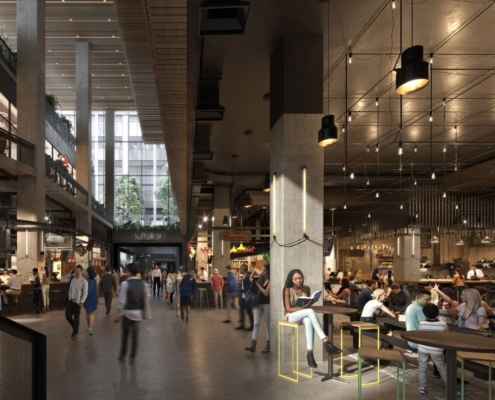- Location: 115 Delancey Street New York, NY 10002
- Size: 30,000 sqft
- Architect: Formactiv
- Services: Mechanical, Sprinkler, Plumbing, Electrical
-
Description: Design work was done for an open layout food court style assembly place of approximately 30,000 sqft. This space contains a mix of approximately 30 vendors and restaurants bringing a diverse cultural mix of cuisines within this 26 story mixed use commercial/residential building containing approximately 200 residential units above. It will span 3 city blocks once completed to the adjacent buildings. Base building utilities for gas and electrical were utilized to provide plumbing and power to all the cooking equipment. Kitchen hoods and make up air ducts were designed for proper exhaust to each restaurant cooking equipment requiring them. A Gas booster system was designed to increase gas pressure and maintain adequate flow to each gas cooking equipment based on its individual requirements.


