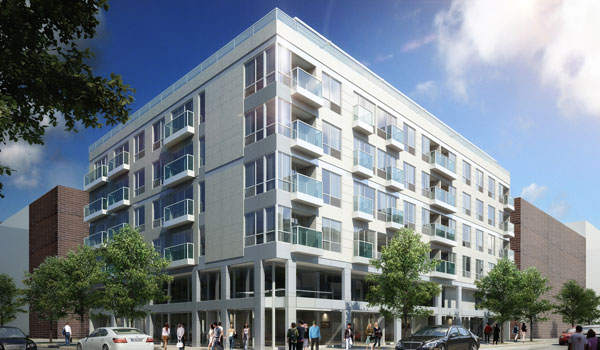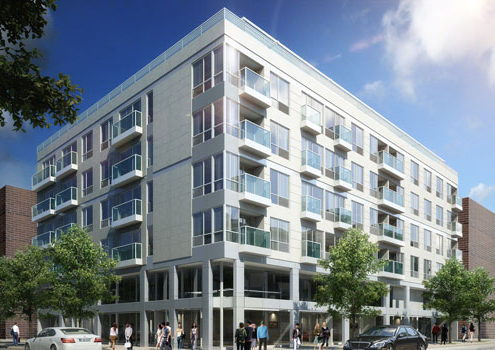- Location: 32-35 Linden Place Flushing, NY 11354
- Size: 68,700 sqft
- Services: Mechanical, Plumbing, Electrical, Sprinkler/Standpipe, and Fire Alarm
-
Description: Engineering services provided for this new ground up development mixed use commercial and residential building project with indoor parking area. Each commercial tenant to occupy the lower floors were provided with individual split VRF systems for heating and cooling, electric water heater, electric meter, and electric panel. This would allow move in ready conditions for the tenants. A central water heating plant was designed for the residential units based on a peak demand load based on proposed fixtures. A central common area heating, cooling, and ventilation system was provided to provide conditioned air as well as required ventilation to public corridors, lobbies, and laundry room. A laundry room exhaust system was designed as well as and exhaust system for the trash rooms, bathrooms, and kitchens. Indoor parking area was designed with an automatic CO detection exhaust system for code compliance and safety requirements. Energy Com Check was performed to meet the energy standard requirements for thermal envelope, lighting controls, power allowance, and efficiency rating of equipment.

 308 W 92 nd St NY, NY 10025
308 W 92 nd St NY, NY 10025 

